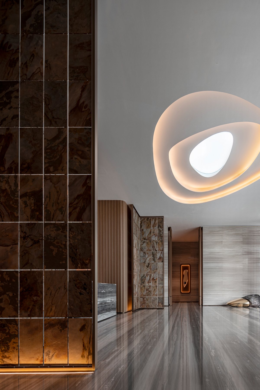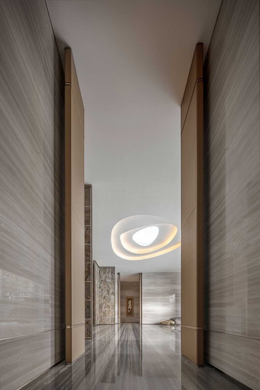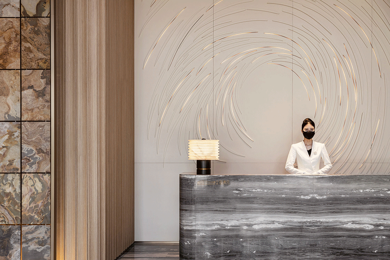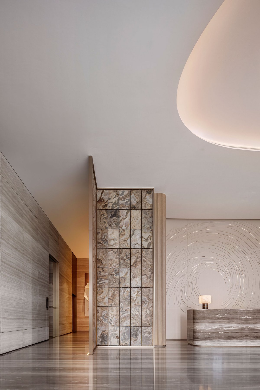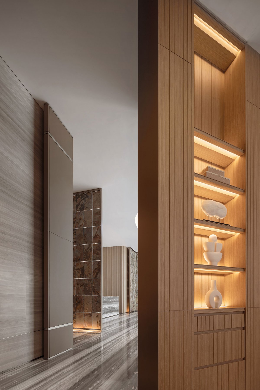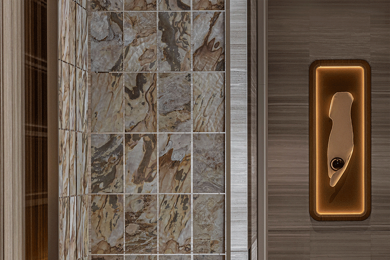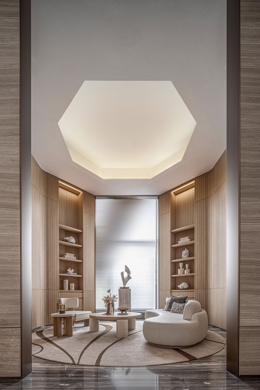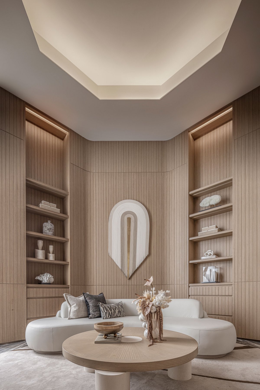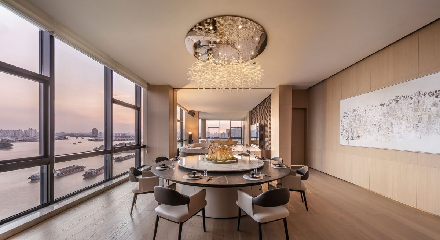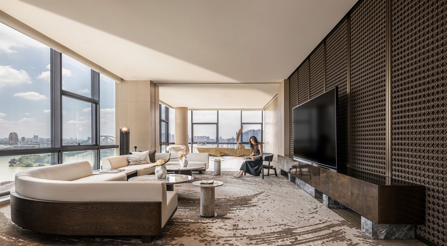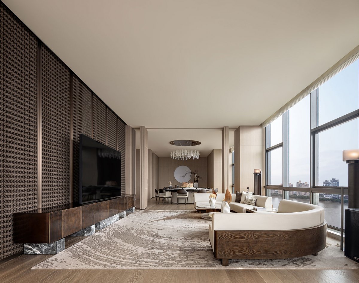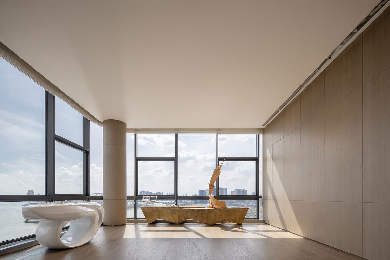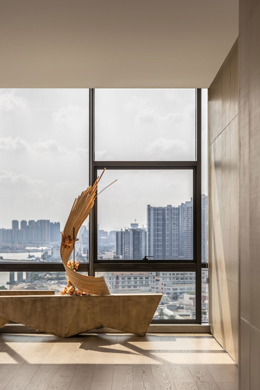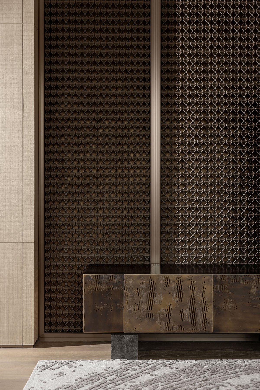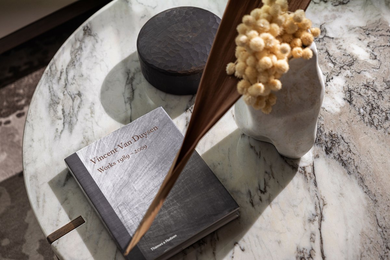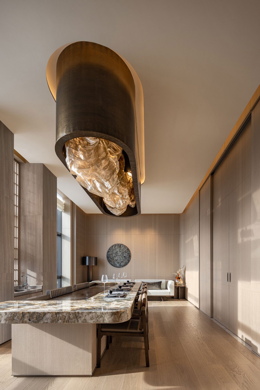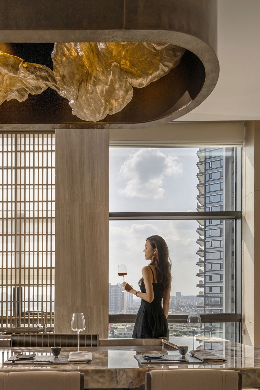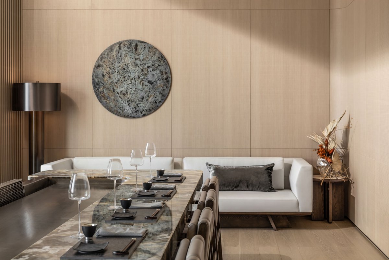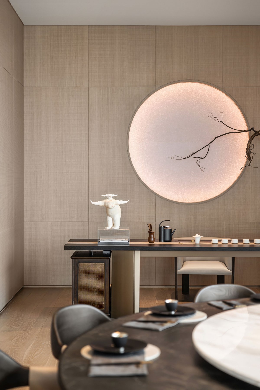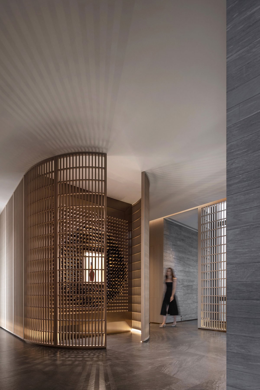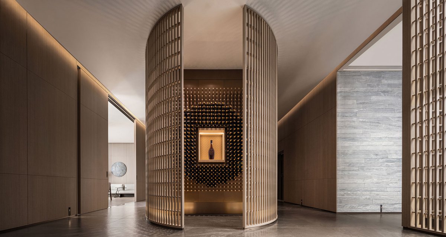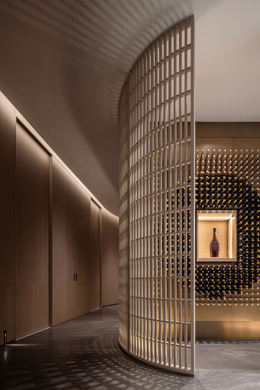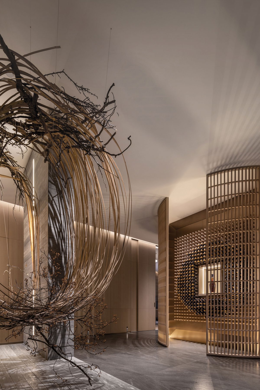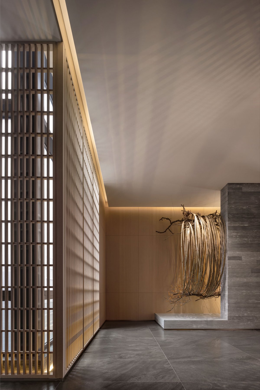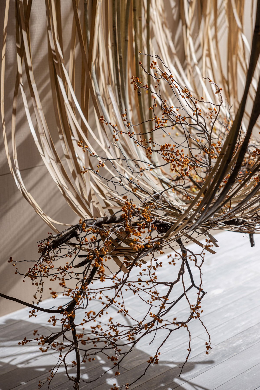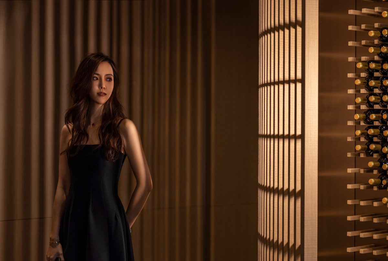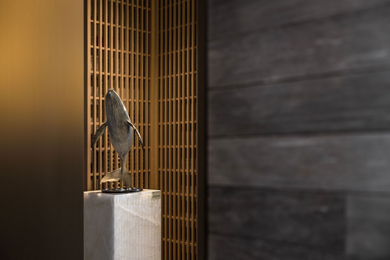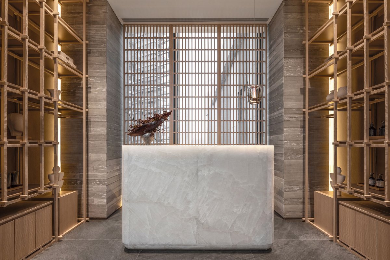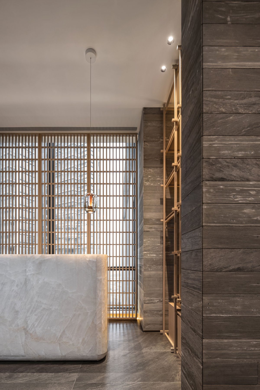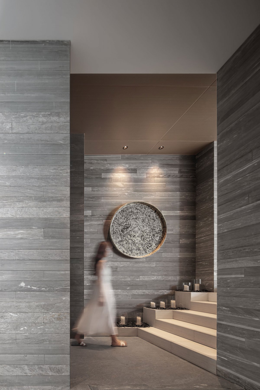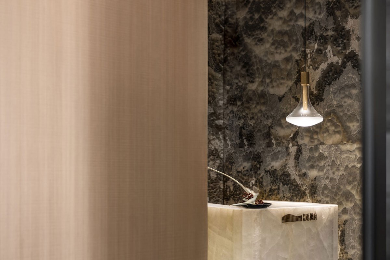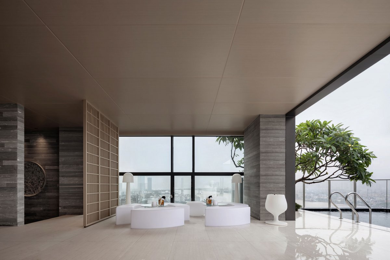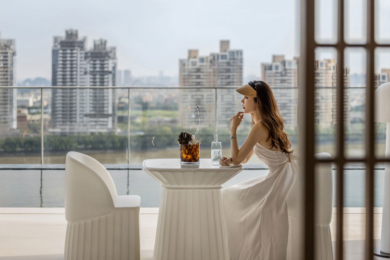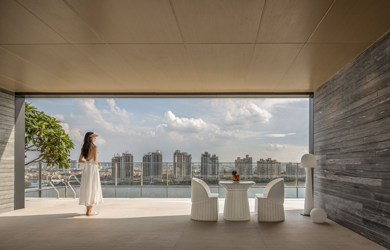
Guangzhou Zhonghai Guanlan Mansion Tianji Hui
Creating an exclusive advanced interest in the planning and realization of life. ——Z ONE⁺
From ONE57 Building to Central Park, Manhattan. From Hyde Park No. 1 to Odeon Tower, Monaco. When topics such as towering circle, top landmark and rare resources are coming to the forefront, How design make innovations to present a masterpiece.
Keeping abreast of the international pioneers, In the project Guangzhou Zhonghai Guanlan Mansion Tianji Hui, From the perspective beyond aesthetics, We work to trace the basic urban life and dig out the scene details, creating an exclusive advanced interest in the planning and realization of life. ——Z ONE⁺
The landmark mansion in each city is the ultimate interpretation of the spirit of the times and rare resources. As a commercial flat masterpiece located in Innovation Bay, Haizhu District, Guangzhou, Zhonghai Guanlan Mansion looks south at the confluence of four rivers, with a panoramic view of 6500m² riverside park, about 520 meters of riverside. It’s committed to creating a life feast of luxury living with river views by taking the advantages of location, community, business and quality value.
The hotel-style Tianji Hui Club, which is used to showcase the project’s property, has been built as a composite space that differs from traditional sales center. Considering the follow-up operation, it integrates multiple business forms such as open-air private banquet, boundless swimming pool, celebrity fitness in addition with pre-sale, reception and negotiation functions, thus creating a “hanging club” with greatly advanced interest for visitors.The soft decoration is designed by ZONE⁺.
01
Beyond Aesthetics
A New International Landmark with High-End Positioning
━
With the trends of the times of consumption upgrading, when we look at space from the perspective of design, the exploration of life, taste and community has transcended material and turned into the pursuit of new values on the spiritual level. Just as in the Guangzhou Zhonghai Guanlan Mansion Tianji Hui standing on the riverside, the interplay of city humanity, community culture and peal ideal not only endows this project with unique resources, but also with an insight and interpretation of the essence of spirit.
With an eye to design beyond aesthetics, Z ONE⁺ breaks through the stereotype of aesthetics, making constant efforts to consider the actual operation issues of the Club from the back-end operation, value input ratio and customer demands.
“Fundamentally, the essence of the Club is to build a spiritual territory that purely belongs to the community circle, which has broken the boundary of business and life, and ultimately created an inner experience echoing the space.” Based on the project integrity and value upgrading, the designers have expanded soft decoration scenes from multiple aspects of lifestyle, cultural presentation, artistic aesthetics and social contact needs, while expressing the humanity of the project by virtue of the urban riverside views. By doing this, the combination of circle resonance, scenario experience and product power has been realized.
02
Tracing the urban culture
Integrating arts and humanities to invigorate the spirit of space
━
When standing on this wealthy landmark, not only is there a view of the bustling landscape of the calm river scenery with blue waves, the reflected sunset and the ships shuttling back and forth...... but also the profound river culture that emerges. As a result, the combination of international interpretation and the urban humanities has become the designer's spiritual interpretation of the culture of the top-class circle.
Nowadays, as the functions of universal scenes no longer evoke people’s aspiration, we attempt to convert the external cultural symbols and artistic forms into a perceptible space spirit based on the imagination of advanced life, so that the top circle can not only have access to a yachting experience, but also are filled with perceptible cultural heritage, ultimately leading to the realization of self-identity."
The aesthetic taste and pioneering sense of the top circle are hidden in the reflection of the boundless scenery outside the windows and contemporary spatial art. Whether the sophisticated layout of high and low scales, pure wood and curved shapes, or the carpet of blue waves in layer and winding bamboo installations, all exuding a distinctive international urban style with a sense of luxury and ritual.
From the patterned marble on the table to the high-class and simple metal shapes and the mottled water texture of the carpets, the layout of the space not only has highlighted the aesthetics of craftsmanship, but also is defined as the social gathering place of the elite circles in a low-key and mild-luxury way.
In dialogue with the city, the dining area by the window highlights the elegance of the venue, allowing guests to enjoy the delicacies with the extraordinary view within easy reach. A hand-woven artistic light fixture, a poetic image of the rushing river, is matched with rough brushed metal and translucent patterned marble to illustrate the ultimate experience of luxury living.
The first step in the design of the tea room draws from the natural scenery. A simple wooden tea table matches with a moon like lamp and a dead wood floral with a tinge of Zen state, forming a poetic picture and sublimating to a relaxed state of mind. This will bring a sense of ease and comfort to the people.
Turning into the corridor, the wooden compartment that connects to the ceiling is arranged as a wine storage rack, where reflects elegant taste and also serves as a story line for the space to link the social contact and business.
Looking around the corner, the wall floral art of the Japanese ikebana, with its rustic natural flavour from the dried branches and fruits, also inadvertently exudes a tinge of wild romance with the combination of modern art and humanistic aesthetics, thus harmonizing quality and art.
03
Refreshing the artistic experience
Making life more beautiful through art
━
The dressing area is designed in plain white marble and large areas of wood with warm yellow light lingering in the room, delivering a warm and elegant humanistic vibe in the space together with the fish-shaped accessory. In this case, people are able to indulge themself in the sense of dignity and elegance and privacy, while enjoying a luxury and comfortable experience.
A corner of the staircase is also framed by the designer's careful design, creating a ritualistic scene. When walking along, the soft ambience of the rows of candle-lit lamps and the wall installations in the same colour scheme create a highly remarkable space vibe that matches the aesthetic tastes and spirituality of the guests.
"The creation of a scene begins with the creation of an artistic situation and ultimately ends with the fundamental purpose of the planning and the realization of life." Here, taking on the role of an experiencer, the designers use simple white artistic curves to create a relaxing pool lounge area. Thus, people will embark on an international riverside life while living in harmony with nature.
From the operational form beyond aesthetics to the scenario planning that traces back to the city's heritage, Z ONE⁺ insight into the project of Guangzhou Zhonghai Guanlan Mansion Tianji Hui has realized a deeper extension of lifestyle, spiritual interest and quality experience with a rational and holistic view and through the presentation of symbols from the riverfront culture. As a result, for each and every visitors, it’s not only a social gathering place for the community, but also a place where the spirit of humanity can be found, leading a new trend of urban elite culture.
- Interiors: Yu Studio
- Styling: 柘壹设计Z ONE⁺
- Photos: One Thousand Degrees Image

